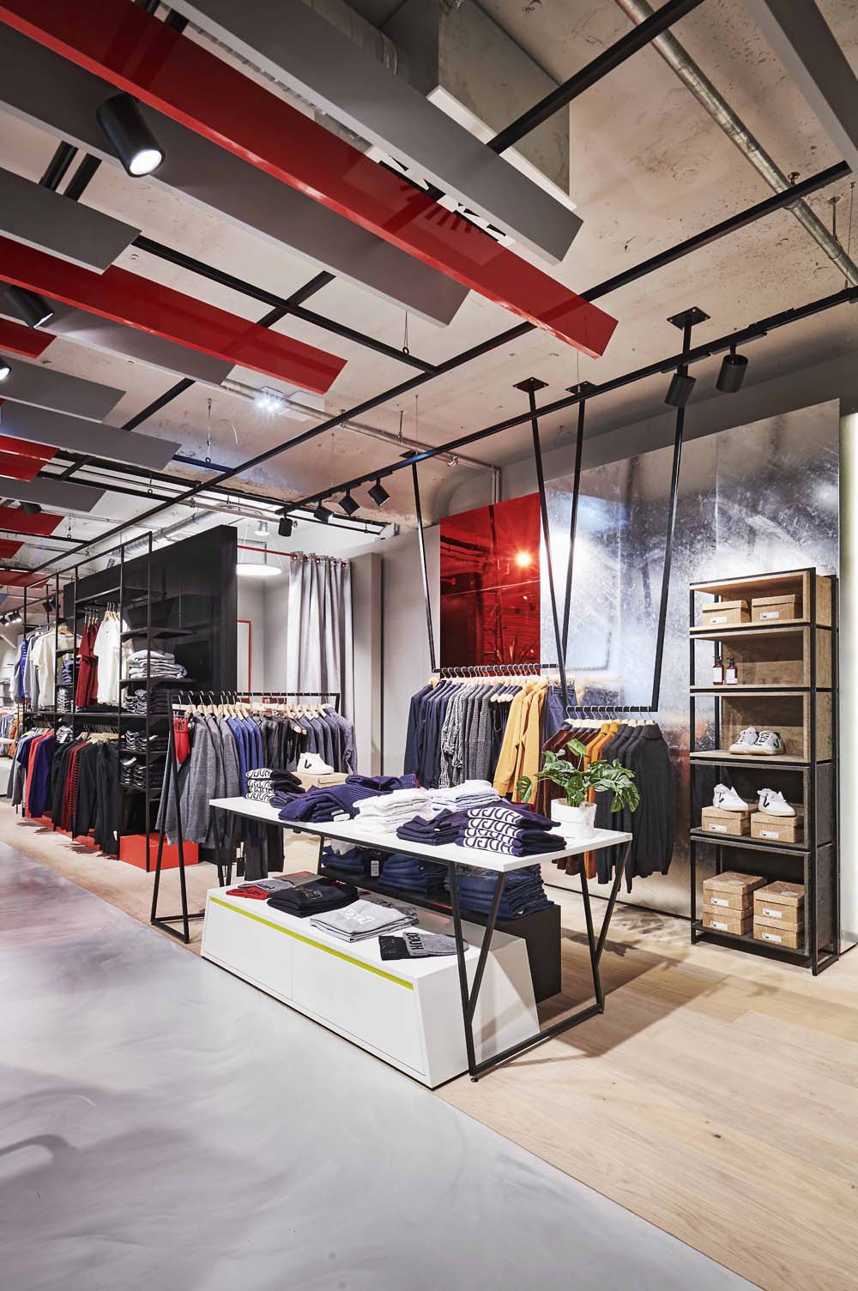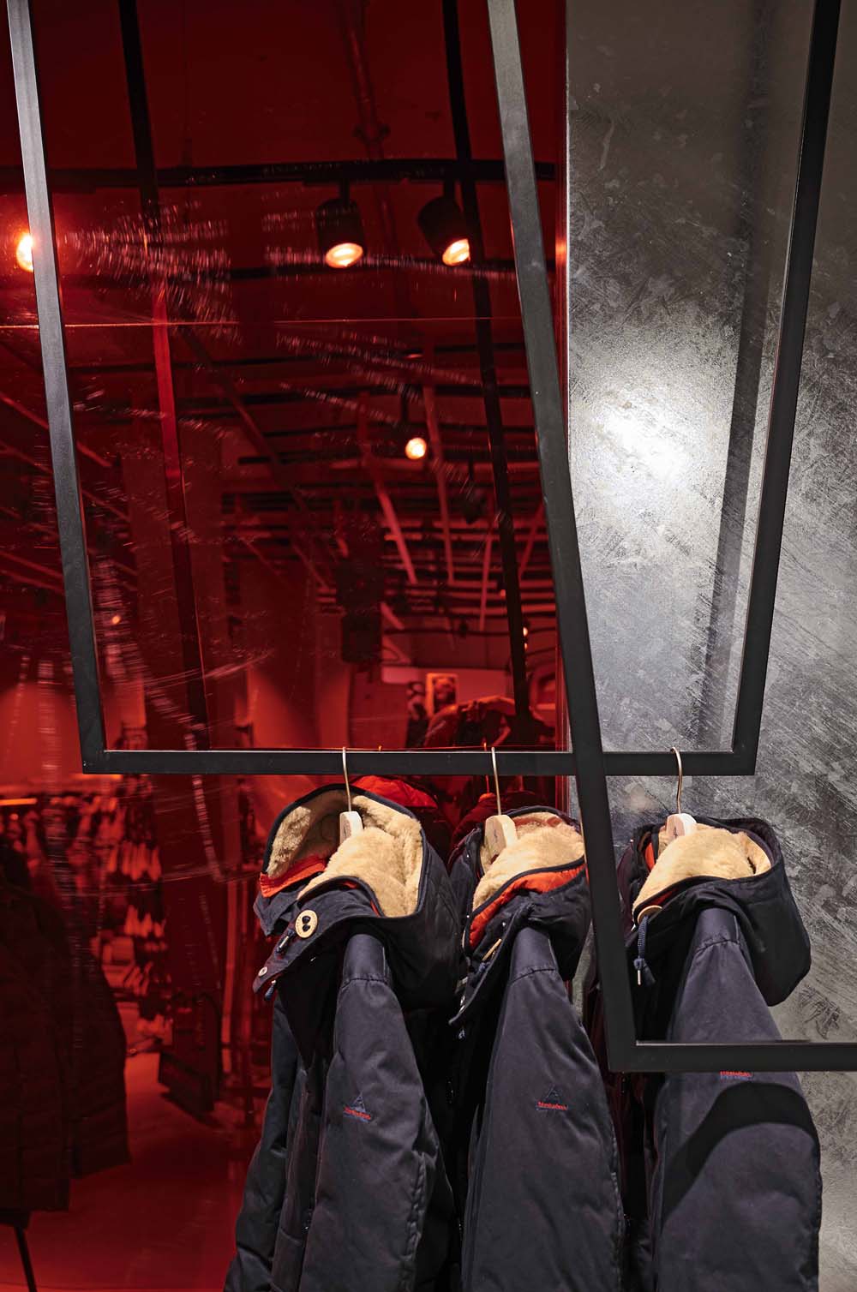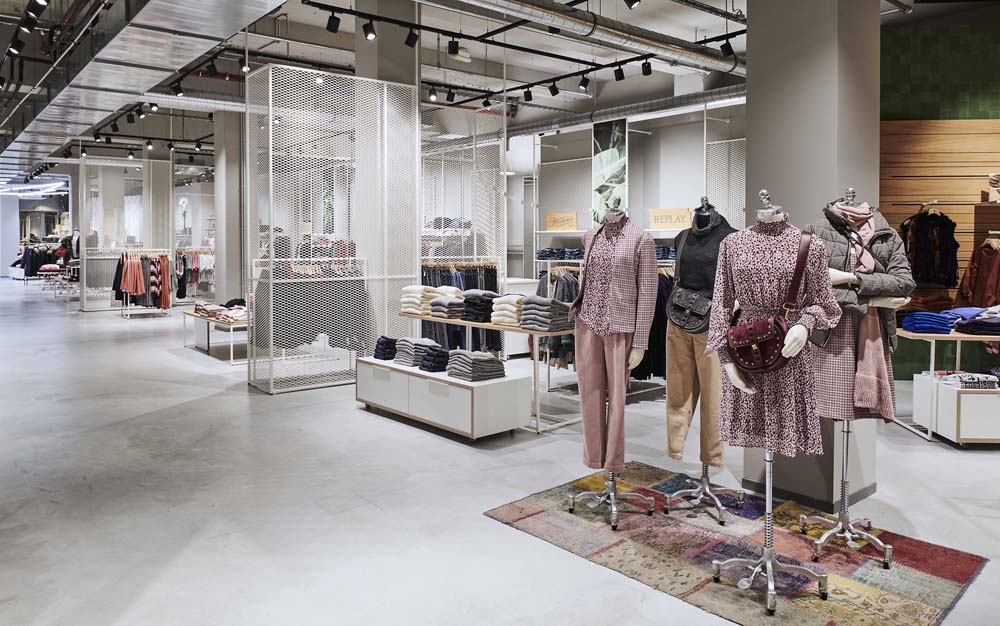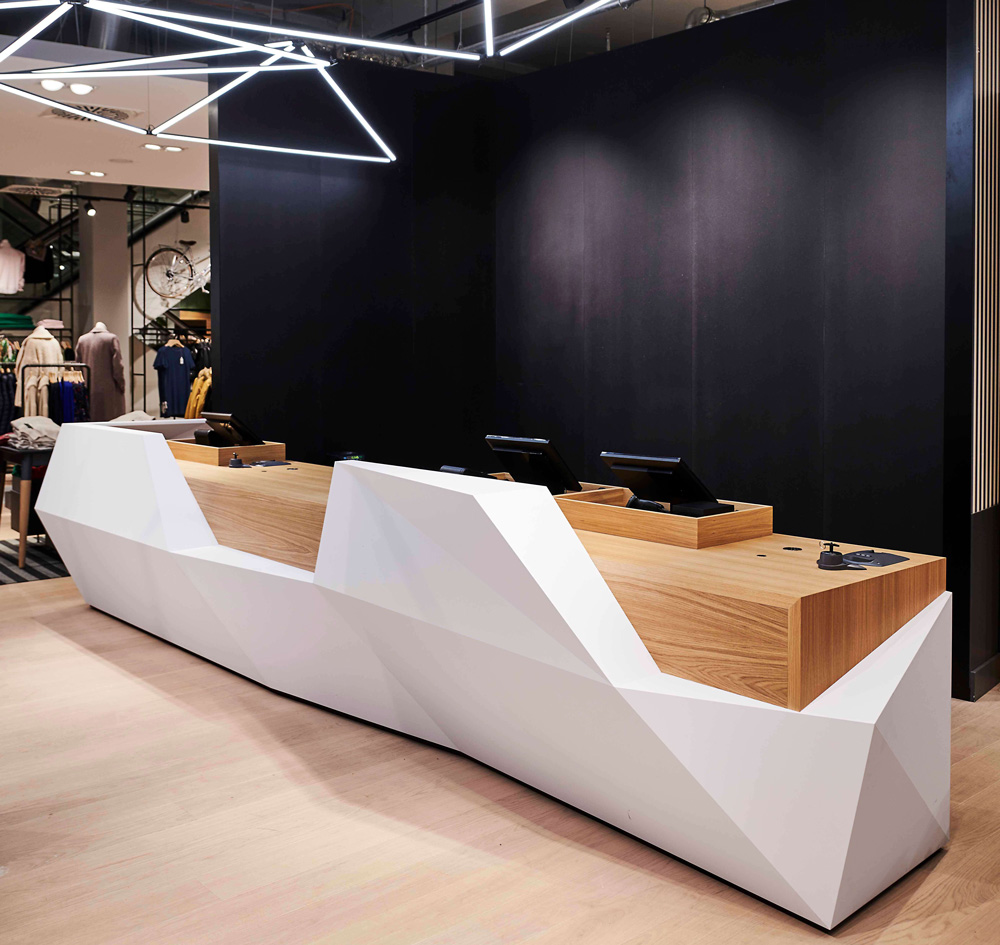

News
News
This is the slogan used by Henschel to promote the reopening of its fashion store in Heidelberg on 4 October that is intended to usher in a new era. The specialist in women's and men's fashion previously operated in Heidelberg under the name Kraus.
Just like in past rebuild projects in the Henschel Group, the company yet again relied on the planning expertise of the interior designers at blocher partners (Stuttgart) and the execution expertise of Hoffmann Ladenbau.
The task here was to adapt the design of the traditional Heidelberg store to match the corporate design of the Darmstadt flagship store that was also developed by blocher partners in order to ensure a uniform brand identity.
 In the first rebuild phase that was carried out from the middle of June to the middle of July, while the store was still open for business, the Exclusive Men’s Fashion department on the 2nd floor was redesigned. The striking play of dark blue colours used in the ceiling area and on the ceramic mirror tiles, the warm oak finishes and the black powdered steel frames were perfectly tailored to the male target group. A reinterpretation of familiar things: cubes made from oriented strand board panels were arranged in different colour shades in a steel frame, giving the
In the first rebuild phase that was carried out from the middle of June to the middle of July, while the store was still open for business, the Exclusive Men’s Fashion department on the 2nd floor was redesigned. The striking play of dark blue colours used in the ceiling area and on the ceramic mirror tiles, the warm oak finishes and the black powdered steel frames were perfectly tailored to the male target group. A reinterpretation of familiar things: cubes made from oriented strand board panels were arranged in different colour shades in a steel frame, giving the  presentation furniture a rough and ready look. The eye-catching feature in the department is also the elaborately designed louvred ceiling. Project Manager Stefan Winking explains: “We developed a supporting steel substructure that was firmly attached to the fabric of the Art Nouveau building so that the red and grey louvres measuring up to 7 metres in length could be optimally anchored. Finally, the bearing load of around 300 kilos was immense!” The spatial image was rounded off with metallic accents, such as shiny structural surfaces, galvanised sheeting and red-looking Seco Sign mirrors.
presentation furniture a rough and ready look. The eye-catching feature in the department is also the elaborately designed louvred ceiling. Project Manager Stefan Winking explains: “We developed a supporting steel substructure that was firmly attached to the fabric of the Art Nouveau building so that the red and grey louvres measuring up to 7 metres in length could be optimally anchored. Finally, the bearing load of around 300 kilos was immense!” The spatial image was rounded off with metallic accents, such as shiny structural surfaces, galvanised sheeting and red-looking Seco Sign mirrors.
 White expanded metal, Metro files in white nuances, large-scale prints with Metro motifs – the contemporary design opens up the space and offers many possibilities for the flexible presentation of products. For example, the large room dividers made from expanded metal can be flexibly furnished with product displays. Also flexible: shelves can be used as required in the oak finish wall panels thanks to built-in invisible rails. “All the wall panel
White expanded metal, Metro files in white nuances, large-scale prints with Metro motifs – the contemporary design opens up the space and offers many possibilities for the flexible presentation of products. For example, the large room dividers made from expanded metal can be flexibly furnished with product displays. Also flexible: shelves can be used as required in the oak finish wall panels thanks to built-in invisible rails. “All the wall panel joints were to be black and not just the rails,” relates Stefan Winking and goes on to say, “That's why we considered employing a little trick. We were able to offer the customer significant savings in terms of time and price by using solid black MDF with an oak veneer and milling the joints afterwards!” The 5.40 m long checkout counter on the ground floor is an absolute eye-catcher. The white, cube-shaped outer shell made from Fenix laminate fits snugly around the rectangular oak base element. “Something that seems so effortless required sophisticated preparatory work during the construction phase,” relates Stefan Winking. “The different angles had to be precisely aligned with each other so that the outer shell could be arranged like a puzzle around the base element at a later stage.”
joints were to be black and not just the rails,” relates Stefan Winking and goes on to say, “That's why we considered employing a little trick. We were able to offer the customer significant savings in terms of time and price by using solid black MDF with an oak veneer and milling the joints afterwards!” The 5.40 m long checkout counter on the ground floor is an absolute eye-catcher. The white, cube-shaped outer shell made from Fenix laminate fits snugly around the rectangular oak base element. “Something that seems so effortless required sophisticated preparatory work during the construction phase,” relates Stefan Winking. “The different angles had to be precisely aligned with each other so that the outer shell could be arranged like a puzzle around the base element at a later stage.”
All the assembly work in the final construction phase on the ground floor was completed just in time for the opening date. Shortly afterwards we received this satisfying feedback from Darmstadt. Kai Brune, Managing Partner of Henschel Darmstadt GmbH, wrote to us: “It is with great pleasure that I am contacting you today with words of praise for your carpenters at Kraus/Henschel in Heidelberg. In spite of the very restrictive conditions due to the store still being open for business, your people were also polite and friendly and also extremely helpful to our employees at all times. These people obviously fit in perfectly at Hoffmann Ladenbau as well because the entire project went perfectly from my point of view and without any delay. Congratulations!”